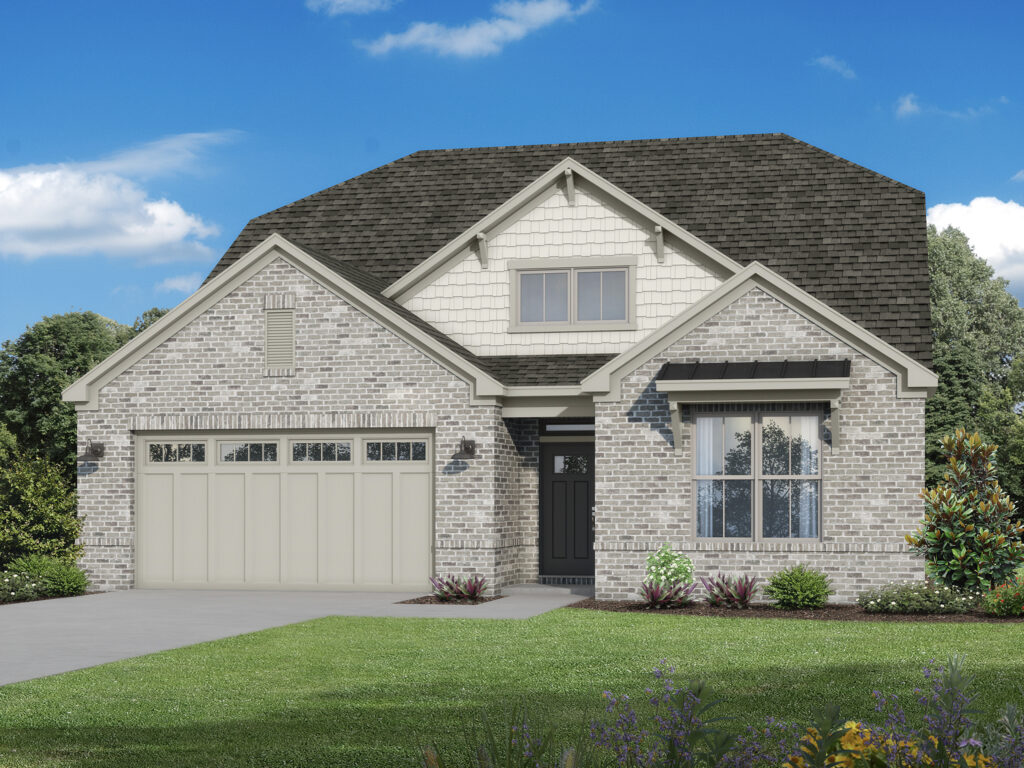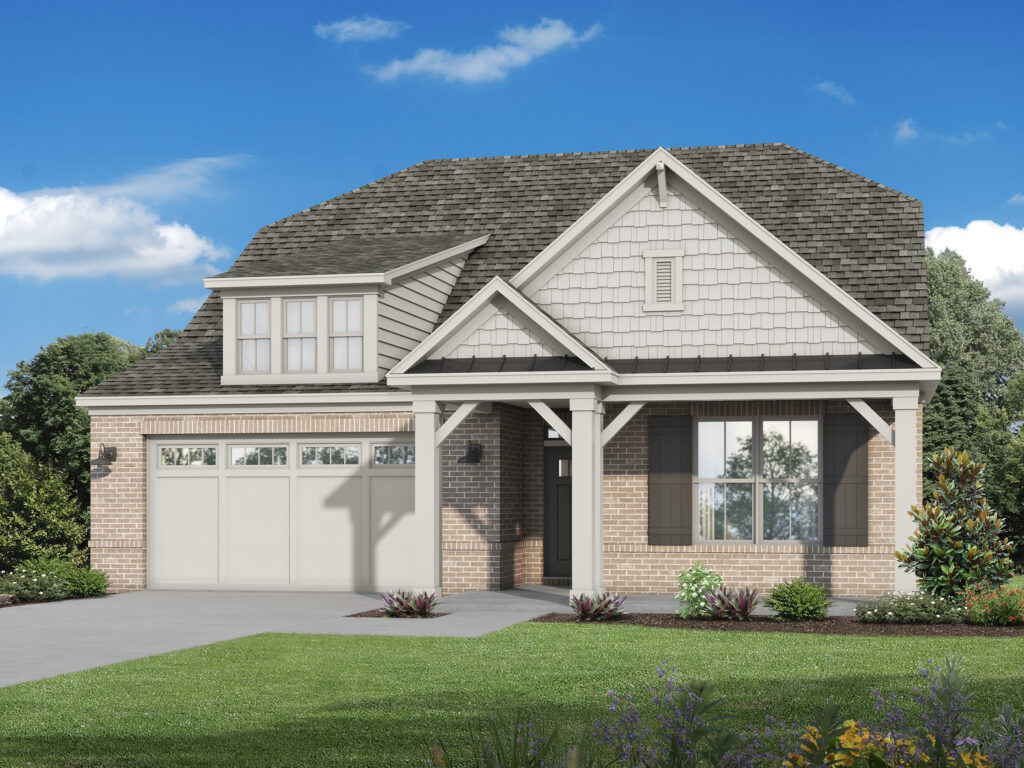
About the The Oxford Plan
The Oxford Plan offers flexibility with office space available upstairs. The inviting entry foyer is flanked by 2 spacious secondary bedrooms with a shared bathroom and a Powder Room. The Powder Room has a cabinet for storage. Walk past the Butler’s Pantry and enter the open concept Gathering Room, with a 42” direct vent. gas fireplace. The kitchen is thoughtfully designed with a large island, upgraded cabinets, quartz countertops, gas cooktop, SS appliances and a pantry. The spacious Dining Area is perfect for banquette seating. The covered porch is conveniently located off the Gathering Room. The spacious owner's suite has a spa like bath with double vanities, shower with frameless glass, bench and large walk-in closet. The stairs lead from the mudroom/laundry area to an additional bedroom and loft (perfect for an office) with a full bath. There is a huge floored unfinished area upstairs. This gated community has a Clubhouse and Pickleball Court. Landscape maintenance is included in the annual fee.
Virtual Tour
Contact
Get In Touch
Sales Center Hours
By Appointment Only
770-502-6230
Location
Windsor Bluffs
2260 Thames Court Cumming, GA 30041
Map & Directions
Directions
From Atlanta: Take GA-400 N and US-19 N to GA 141- S in Forsyth. Take exit 13 from US-19 N. Take Brannon Rd and Old Atlanta Rd to Sharon Rd and the community will be on your right.

