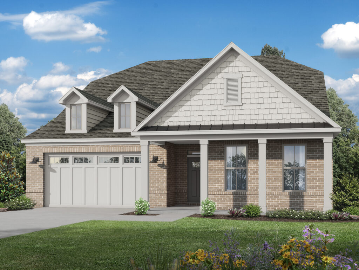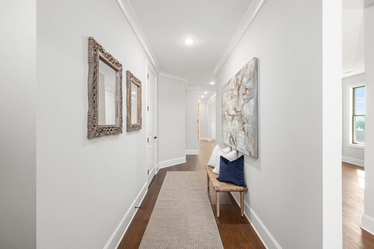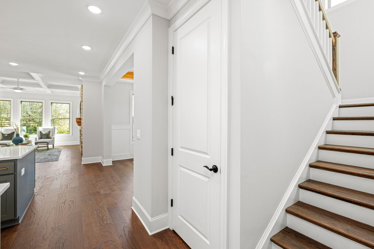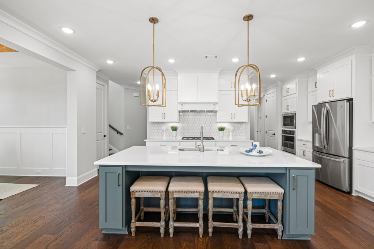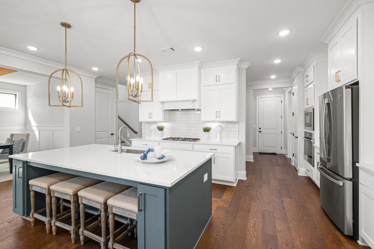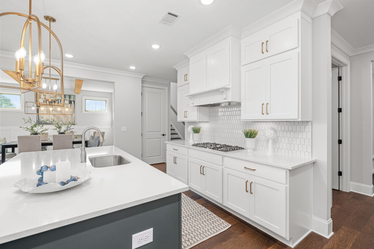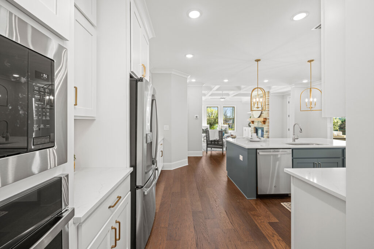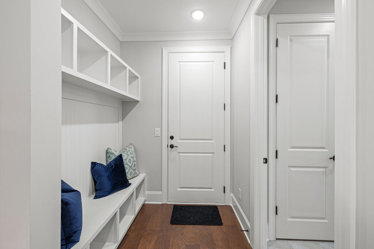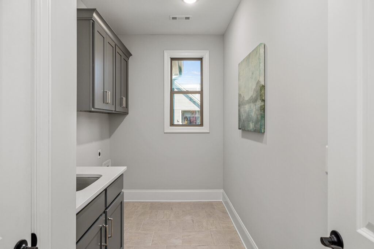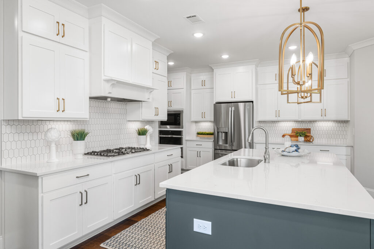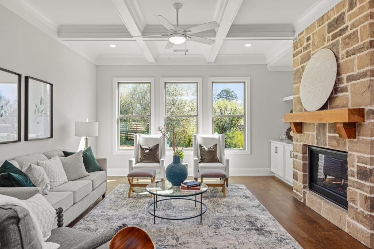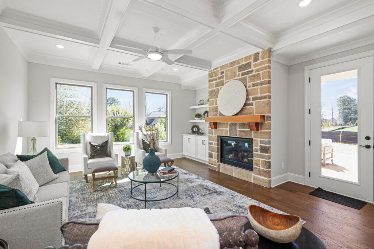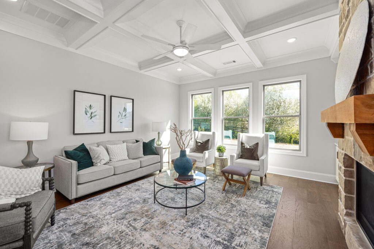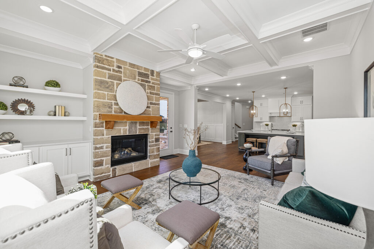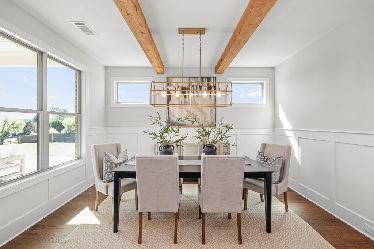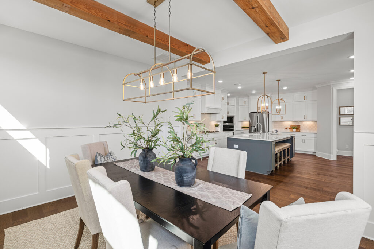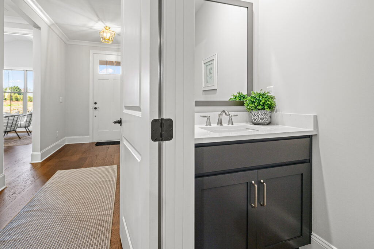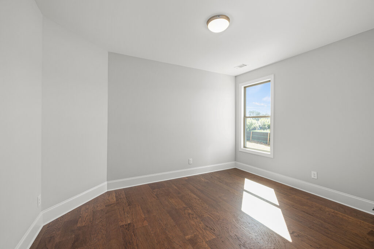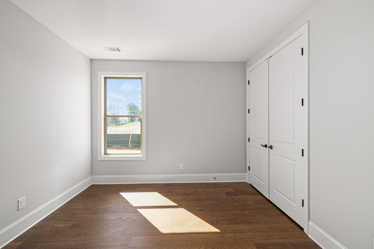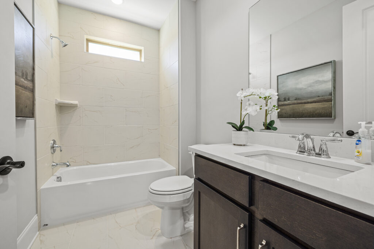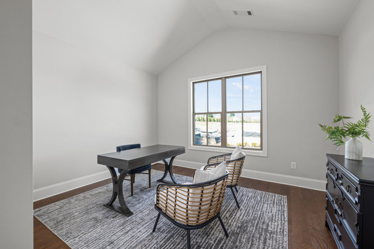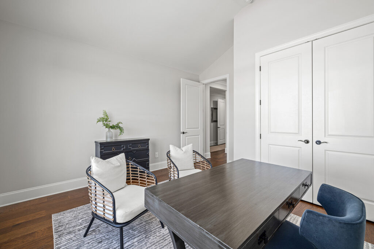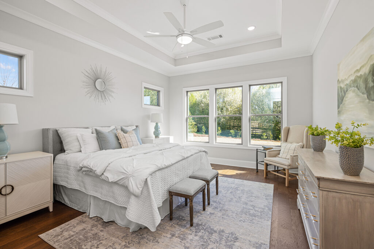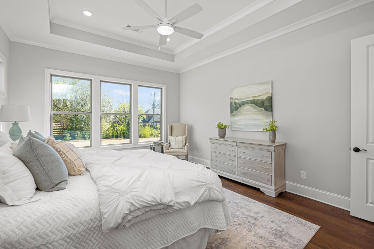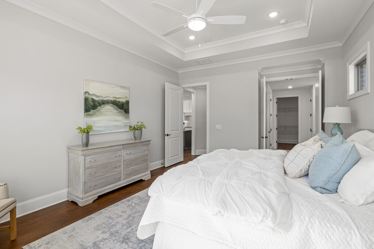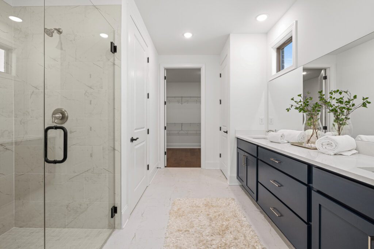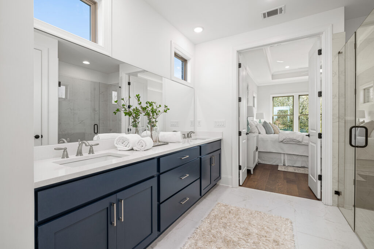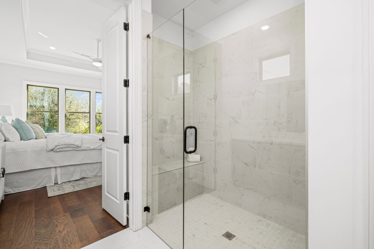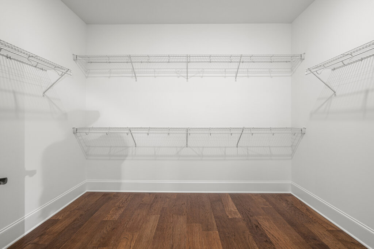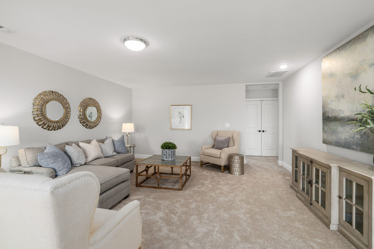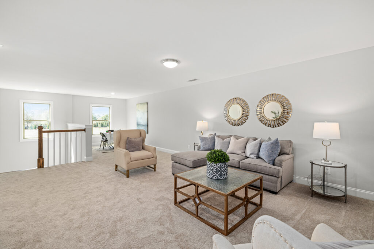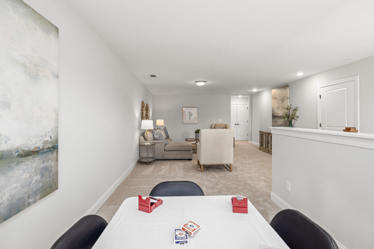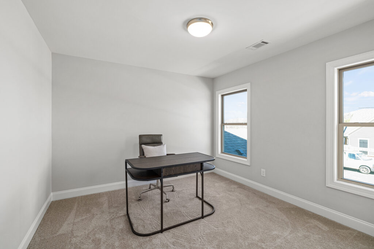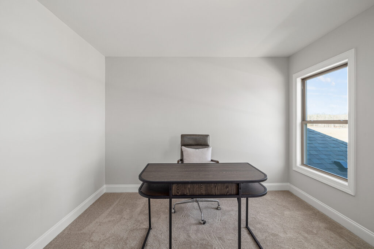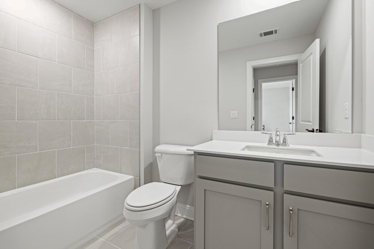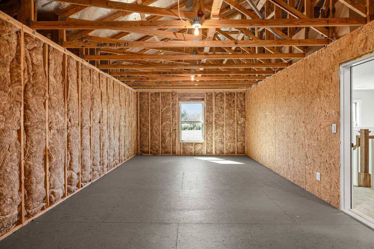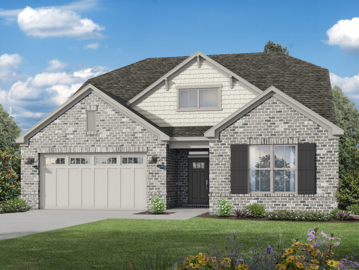
About the The Cambridge Plan
The Cambridge Plan offers main floor living at its finest! The secondary bedrooms, with a shared full bath, are located in the front of the house and are perfect for a guest bedroom or an office. Enjoy entertaining in the open concept Gathering area with a 42” gas fireplace and access to the large, covered porch. The dining area also overlooks the covered porch. Plenty of countertop space in the kitchen. The centrally located kitchen has a large island, quartz countertops, upgraded cabinets, gas cooktop, SS appliances and walk-in pantry. The Powder Room has a cabinet for storage. Sunny laundry room, with a window and closet, is located off the mudroom. The stairs lead to the 4th bedroom and loft area with a full bathroom. No need to worry about storage with plenty of floored walkin attic space. This gated community has a Clubhouse and Pickleball Court. Landscape maintenance is included in the annual fee.
Virtual Tour
Contact
Get In Touch
Sales Center Hours
By Appointment Only
770-502-6230
Location
Windsor Bluffs
2260 Thames Court Cumming, GA 30041
Map & Directions
Directions
From Atlanta: Take GA-400 N and US-19 N to GA 141- S in Forsyth. Take exit 13 from US-19 N. Take Brannon Rd and Old Atlanta Rd to Sharon Rd and the community will be on your right.

