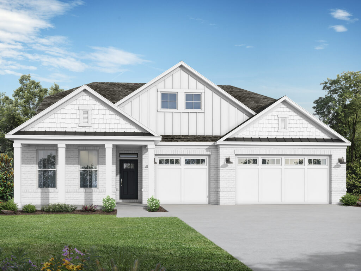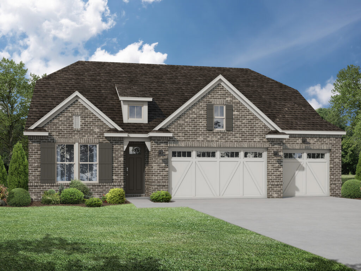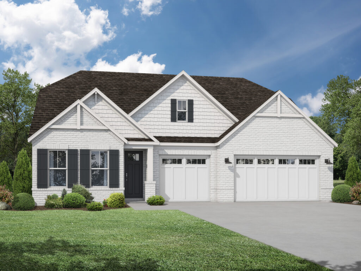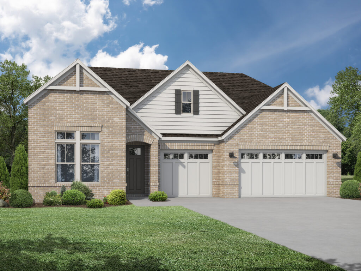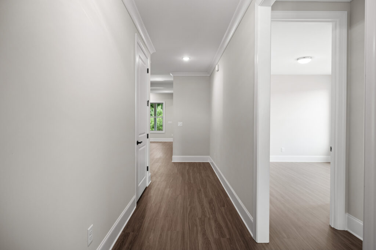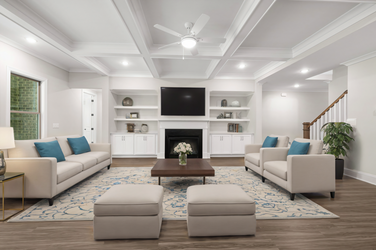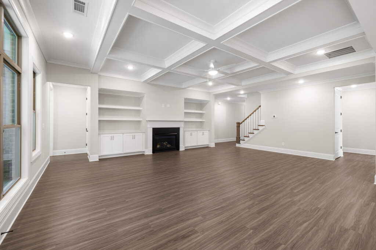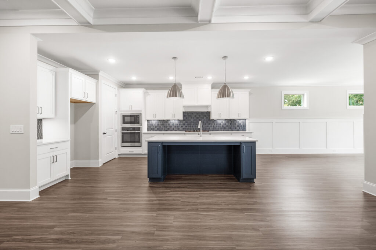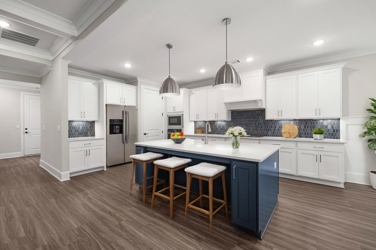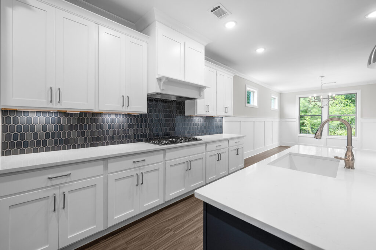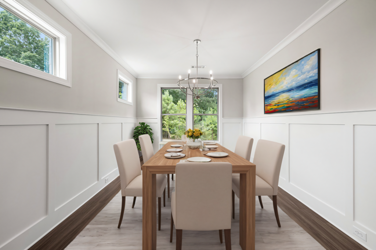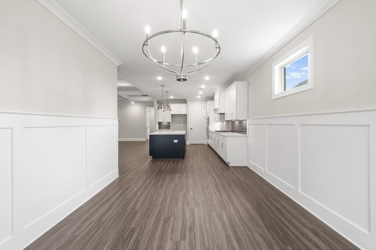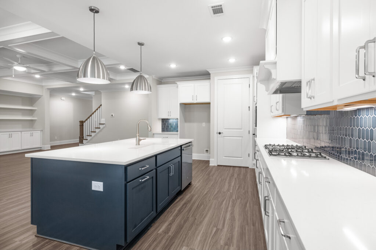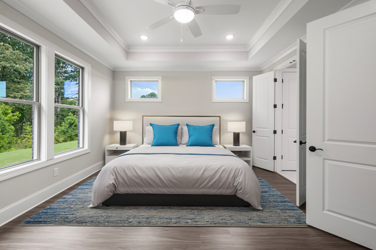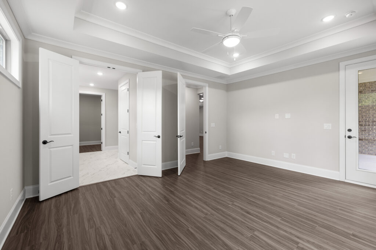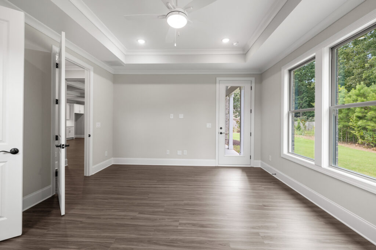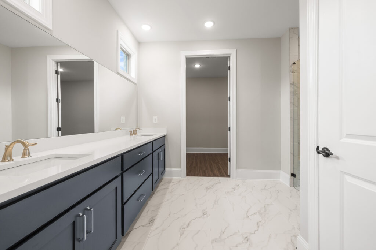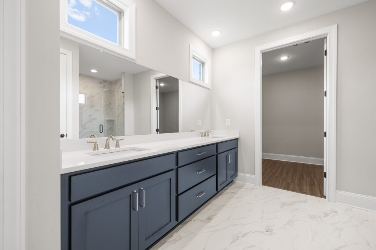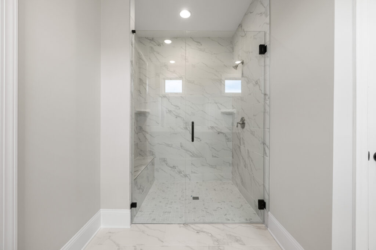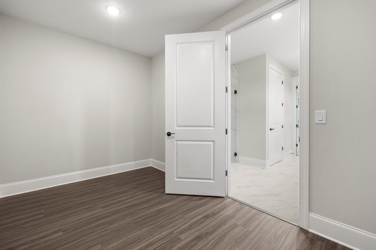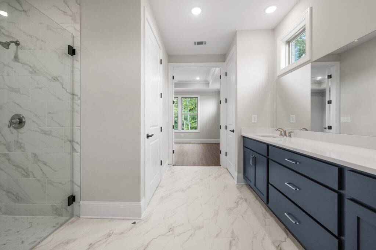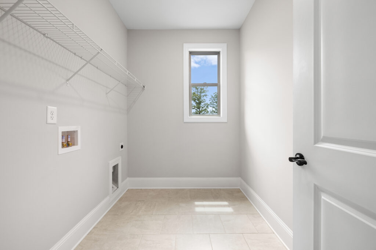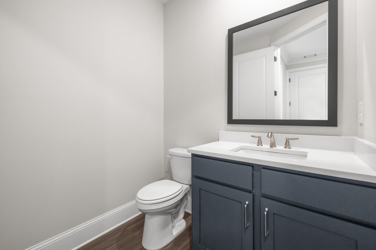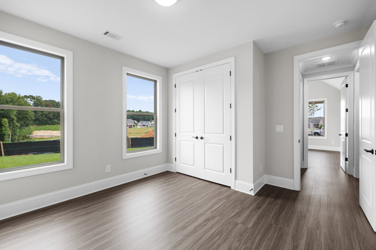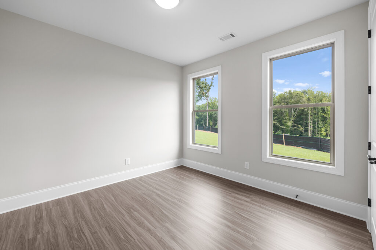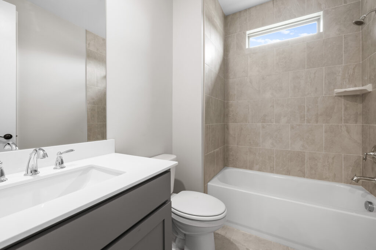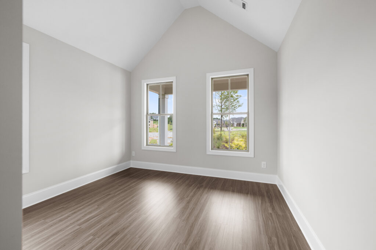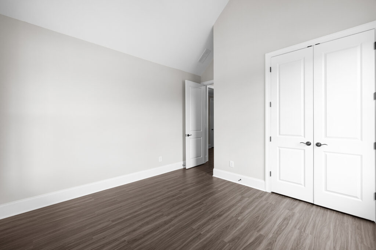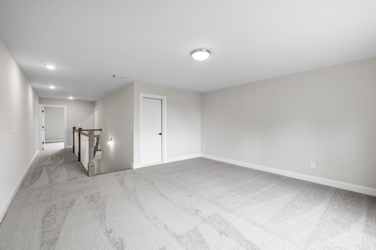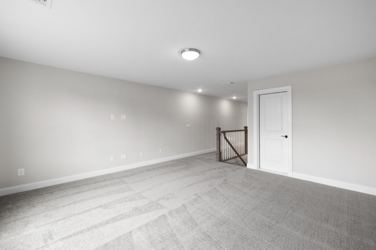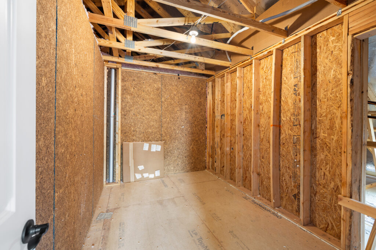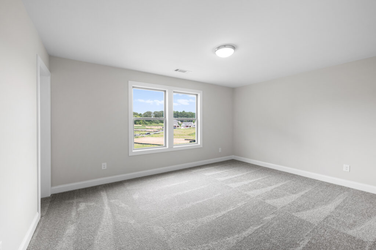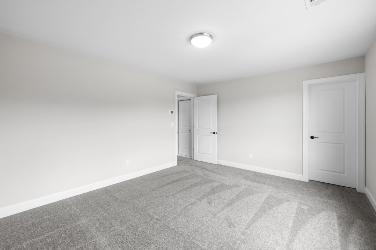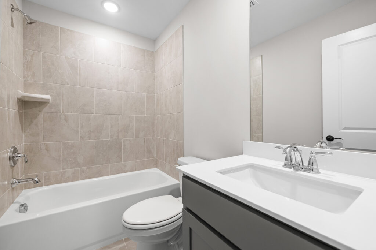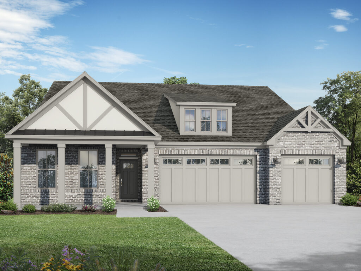
About the The Berkshire Plan
The Berkshire Plan is a 3-car garage plan with stepless entry into the mudroom from the garage. The spacious Gathering Room has a 42” direct vent gas Fireplace. Windows in the Gathering Room overlook the covered porch. The kitchen includes a large kitchen island, quartz countertops, upgraded cabinets, gas cooktop, SS appliances and walk-in pantry. The dining area will accommodate a large table. The Primary Bedroom has access to the covered porch. Relax and enjoy the spa like Primary Bath with zero entry shower, frameless glass, bench and walk-in closet. The Powder Room has a cabinet for storage. The stairs lead to the 4th bedroom, loft and full bath. There are 2 large floored, unfinished areas upstairs. This gated community has a Clubhouse and Pickleball Court. Landscape maintenance is included in the annual fee.
Virtual Tour
Contact
Get In Touch
Sales Center Hours
By Appointment Only
770-502-6230
Location
Windsor Bluffs
2260 Thames Court Cumming, GA 30041
Map & Directions
Directions
From Atlanta: Take GA-400 N and US-19 N to GA 141- S in Forsyth. Take exit 13 from US-19 N. Take Brannon Rd and Old Atlanta Rd to Sharon Rd and the community will be on your right.

